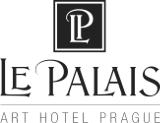 正在加载...
正在加载...
 正在加载...
正在加载...
All conference rooms at Le Palais Art Hotel Prague have sufficient daylight access, air conditioning, high-speed Wi-Fi access and audiovisual equipment. As a result, our guests do not have to worry about anyone overhearing their words. For participants of events and conferences there is also a parking available in the underground garage for a discounted price.
Conference room Gallery
Conveniently located and cleverly designed, the Gallery Conference Room, which can comfortably accommodate up to 80 people, offers plenty of daylight and integrated multimedia equipment throughout the day. This is included. Thus created the ideal solution for all meetings of larger teams and entire departments.
Room dimensions: L * W * H in meters = 15.5 * 5.5 * 3.3. Total area: 85 m².
Lounge Belle Époque
This conference room attracts every visitor with its beautifully decorated authentic ceiling by the world-famous painter Luděk Marold, who lived and worked in the building at the end of the 19th century. The room is ideal for meetings of up to 36 people. Each guest will be enchanted by the artistic elements and the incredible strength of the building, which has witnessed the everyday life of Praguers for three centuries. The lounge has plenty of natural light and in winter the atmosphere can be enhanced by its own fireplace. With the sound of crackling wood in the fireplace, everyone feels more comfortable. Basic audiovisual equipment is of course included.
Room dimensions: L * W * H in meters = 9.6 * 5.7 * 3.3. Total area: 55 m².
Lounge Marold
The lounge is named after the artist Luděk Marold, who himself, during the time of the Austro-Hungarian Empire, participated in the decoration of the hotel. Thanks to it, guests can enjoy the detailed elaborate ceiling created by the master himself in this lounge. The room can comfortably accommodate up to 36 people, there is plenty of natural light throughout the day, and when night falls, the cozy atmosphere is enhanced by its own fireplace. Basic audiovisual equipment is included.
Room dimensions: L * W * H in meters = 9.3 * 5.7 * 3.3. Total area: 53 m².
Lounge Bellevue
The smaller lounge Bellevue will delight every guest with stunning views of the Nusle Valley. With plenty of natural light, the room is ideal for an inspiring meeting of up to ten people who like to enjoy the charming city view. Basic audiovisual equipment is included.
Room dimensions: L * W * H in meters = 6 * 3.5 * 3.3. Total area: 26.5 m².
The lounge Boheme is cleverly divided into two parts, making it suitable for separate meetings of up to ten people. Natural daylight falls into the room all day, there is total peace and audiovisual equipment is of course included.
Total area: 28.5 m².
 |
 |
 |
 |
 |
 |
 |
|
|---|---|---|---|---|---|---|---|
| 客房名称 | Sqm | 剧院 | School | 教室 | U 型房间 | 宴会厅 | Cocktail |
| Gallery Meeting Room | 85 | 80 | 48 | 45 | 42 | 56 | 100 |
| Belle Epoque | 55 | 36 | 24 | 24 | 21 | 16 | 50 |
| Marolad | 55 | 36 | 24 | 24 | 21 | 16 | 50 |
| Bellevue | 27 | 16 | 12 | 12 | 9 | 8 | 25 |
| Boheme | 28 | 16 | 12 | 9 | 9 | 8 | 25 |
For more information or reservation, please contact
us via the inquiry form (prolink) or via e-mail: info@lepalaishotel.eu